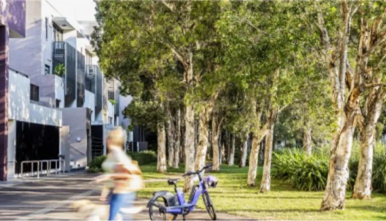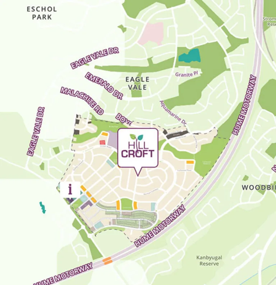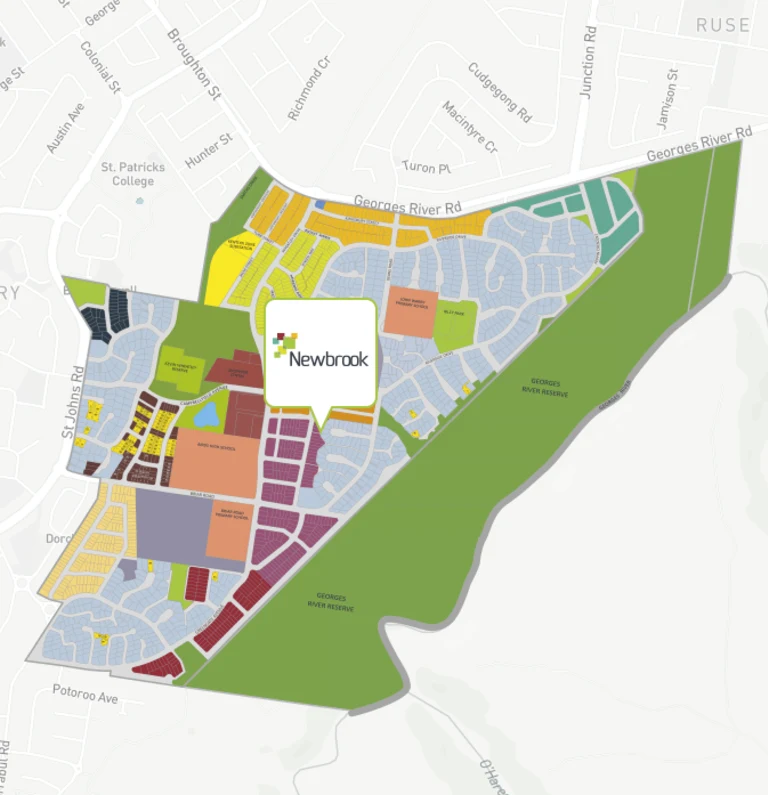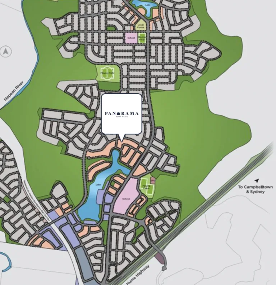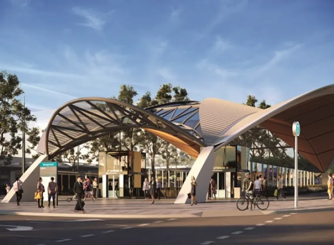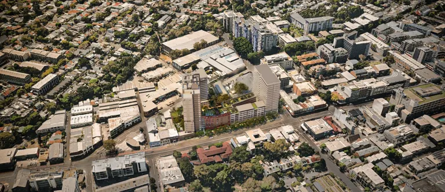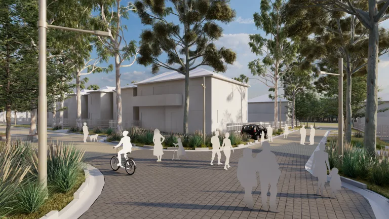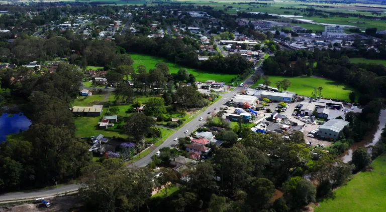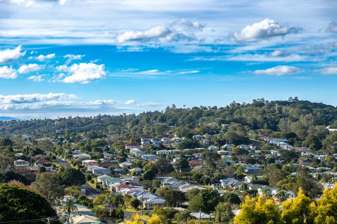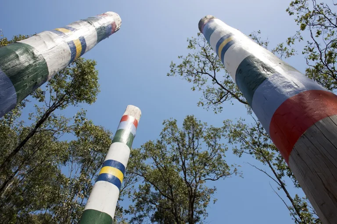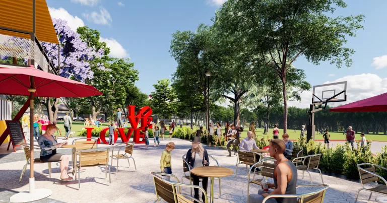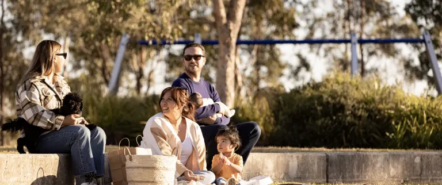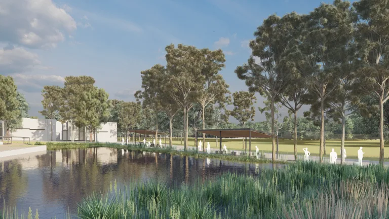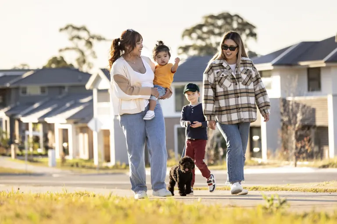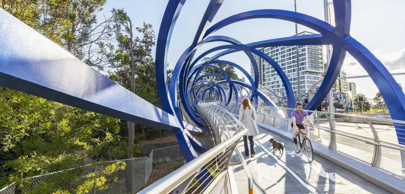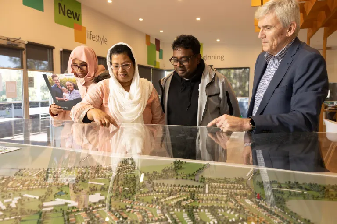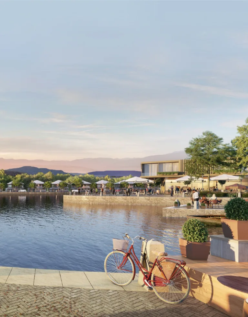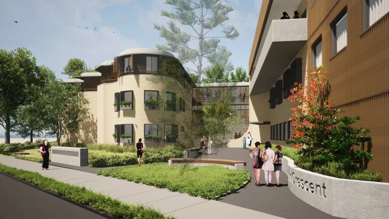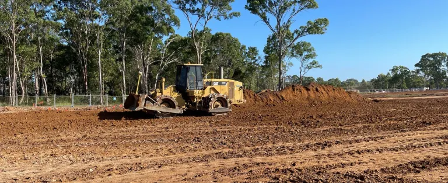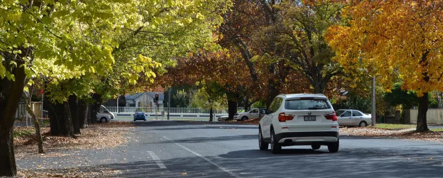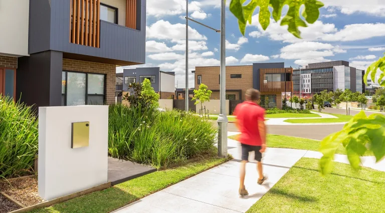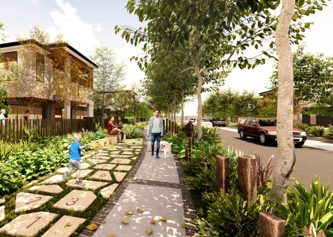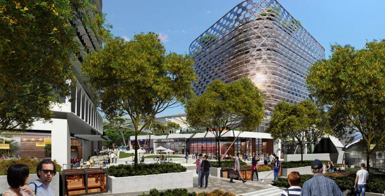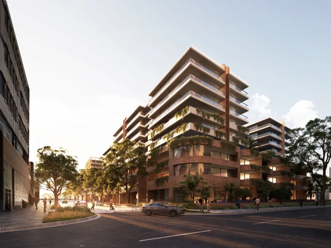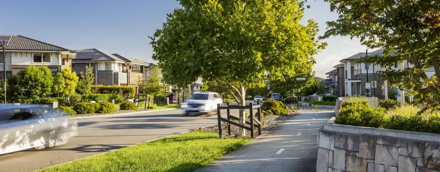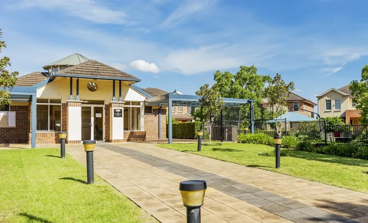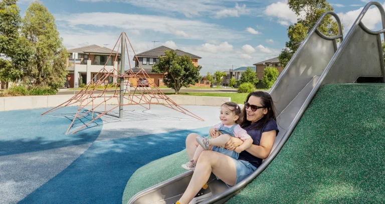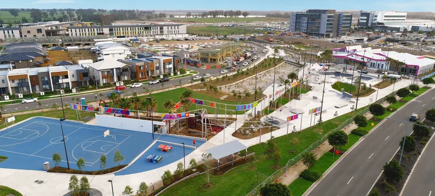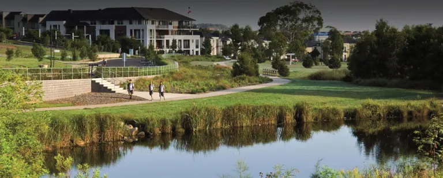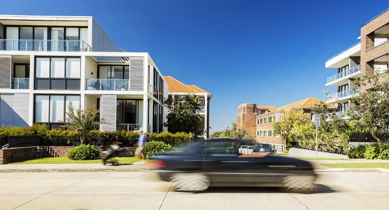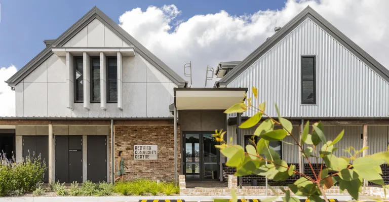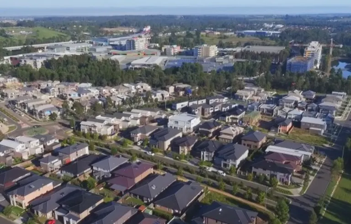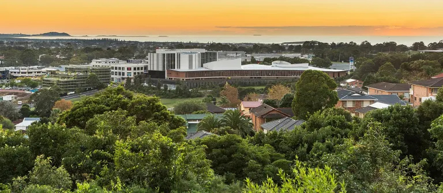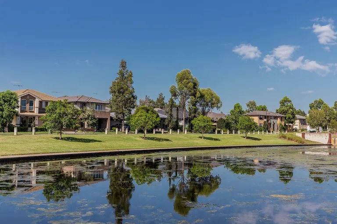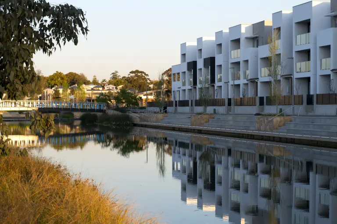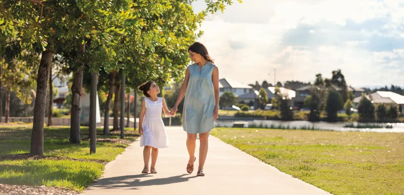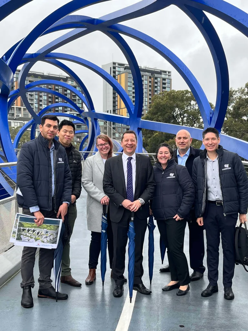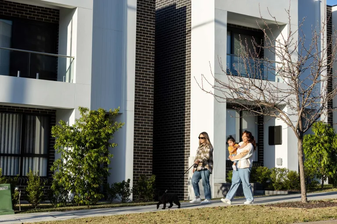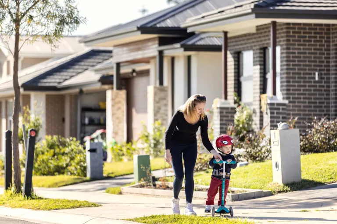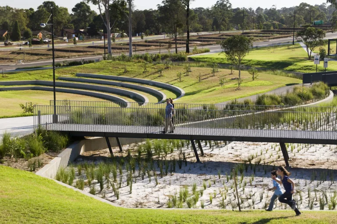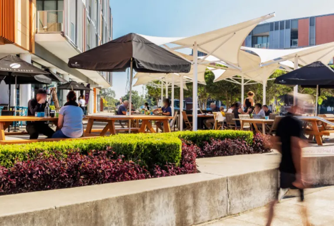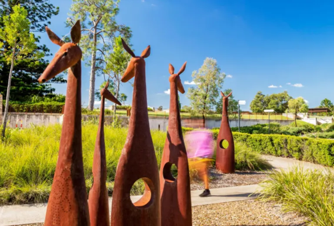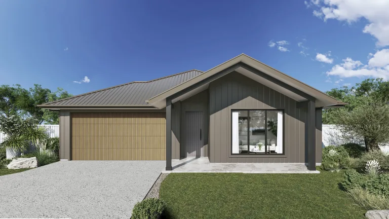
Welcome to Macarthur Gardens North
A benchmark mixed-use community close to nature.
Planning proposal now under assessment
Public exhibition of Landcom's planning proposal to amend the approved concept masterplan for Macarthur Gardens North has now ended.
Learn more about our proposal HERE.
Goldsmith Avenue
Major road works on Goldsmith Avenue are now complete.
The project
Landcom is delivering a new sustainable, walkable and connected neighbourhood at Macarthur Gardens North, conveniently located in Sydney’s southwest. Featuring diverse housing to accommodate a wide range of people, plus a vibrant new station arrival plaza and amenities, as well as walking and cycling paths, and swift access to public transport, Macarthur Gardens North has everything within easy reach. To ensure there’s a close connection to nature, the development will also preserve and enhance the native bushland along Bow Bowing Creek.
The project includes:
-
between 1,250-1,625 homes including studio, 1-, 2-, and 3-bedroom apartments
-
buildings between 9 and 24 storeys high
-
at least 10% Affordable Rental Housing*
-
improved connections to Macarthur Station, Western Sydney University and TAFE
-
a station arrival plaza with amenities, and a playground
-
retention of more than seven hectares of Cumberland Plain Woodland and River Flat Eucalypt Forest, creating over 53% of tree canopy cover
-
a central park, fitness park and pedestrian walkway connecting to the surrounding Macarthur Heights community, Western Sydney University and TAFE
-
a shared cycle and walking path alongside Bow Bowing Creek, connected to Gilchrist Oval and new sportsfields.
*Delivery of proposed affordable housing is subject to approvals and financing.

Location
Gilchrist Drive, Campbelltown, adjacent to Western Sydney University and TAFE NSW
Local council area
Campbelltown City Council
Project area
18.5 hectares
Landcom has lodged a planning proposal to amend the approved concept masterplan for Macarthur Gardens North.
In alignment with the concept masterplan, we are lodging a State Significant Development Application for affordable housing within Macarthur Gardens North.
Key highlights
Sustainability
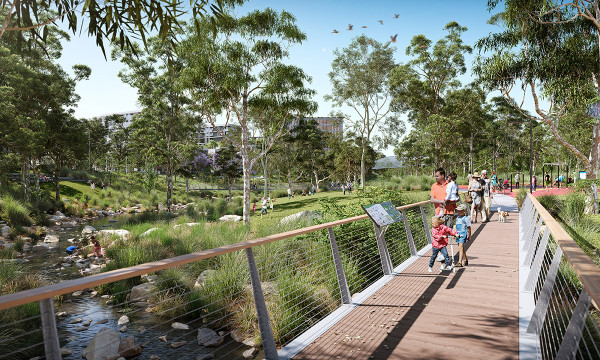
Macarthur Gardens North will be a model of best-practice design and sustainability.
The development has been independently certified as a 5 Star Green Star community by the Green Building Council of Australia – the peak national organisation for third-party sustainability certification.
The proposal includes:
-
open space along Bow Bowing Creek
-
retention of the creek and enhancement of its biodiversity
-
retention of the River Flat Eucalypt Forest and Cumberland Plain Woodland, which are both threatened species.
Paving the way for a greener future at Macarthur Gardens North
As part of our commitment to sustainability, we're partnering with Campbelltown Council to lay 1.2km of roads using asphalt made from approximately 1,350 recycled truck and car tyres that would otherwise end up in landfill. This innovative approach not only reduces waste but also contributes to creating more resilient and self-sufficient infrastructure.
This project marks a significant milestone for sustainable infrastructure in Campbelltown City Council. It is the first time that the Council and a developer (in this case, Landcom) have collaborated to deliver road infrastructure using an asphalt mix with such a high content of recycled materials.
Transport, traffic and parking
Macarthur Gardens North will be a connected, walkable community.
The adjacent Macarthur Station provides easy connections to the airport and Sydney CBD, while a nearby bus interchange provides regular services to the local area. New pedestrian and cycle paths connecting to Western Sydney University, TAFE and Macarthur Station, will allow residents to leave the car at home, and to walk or cycle to nearby amenities.
The development will include new local streets, with appropriate parking for the proposed residential buildings. The concept plan includes:
-
over 500 bicycle parking spaces
-
over 1,100 private car parking spaces
-
around 21 public car parking spaces.
Transport modelling shows that local roads and intersections can accommodate additional trips generated by the development.
Design informed by community
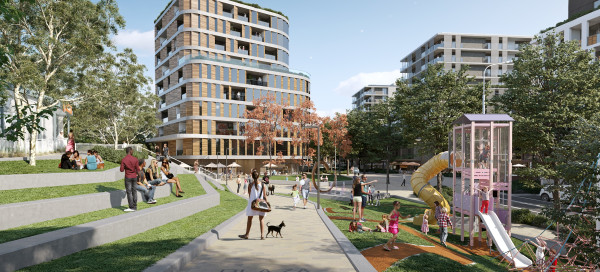
Feedback provided by the community has informed plans for Macarthur Gardens North, including:
-
an increase to the area of protected ecologically sensitive bushland and the natural creek
-
addition of pedestrian walkways from Macarthur Station through the site to Macarthur Heights, Western Sydney University and TAFE
-
development of a public plaza (pictured) which connects to Macarthur Station via a new accessible footbridge and features a playground, cafés and shops
-
creation of open spaces for sport, leisure and relaxation.
Timeline
More information
If you require the services of an interpreter, please contact the Translating and Interpreting Service on 131 450 and ask them to call Landcom on 02 9841 8600. The interpreter will then assist you with the translation.
About Landcom
We develop land and property, increasing the supply of housing for the people of NSW.
As a state-owned corporation, we are a commercial business that achieves public outcomes while also generating financial returns for the NSW Government. We enable development by de-risking and unlocking strategic and complex sites in collaboration with landowners and the market.

